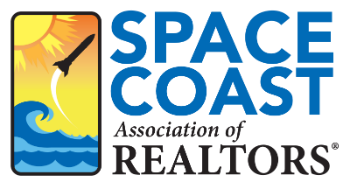$139,500
$149,900
6.9%For more information regarding the value of a property, please contact us for a free consultation.
1 Bed
2 Baths
760 SqFt
SOLD DATE : 03/24/2025
Key Details
Sold Price $139,500
Property Type Townhouse
Sub Type Townhouse
Listing Status Sold
Purchase Type For Sale
Square Footage 760 sqft
Price per Sqft $183
MLS Listing ID 1030186
Sold Date 03/24/25
Style Contemporary,Villa
Bedrooms 1
Full Baths 1
Half Baths 1
HOA Fees $399/mo
HOA Y/N Yes
Total Fin. Sqft 760
Originating Board Space Coast MLS (Space Coast Association of REALTORS®)
Year Built 1981
Lot Size 871 Sqft
Acres 0.02
Property Sub-Type Townhouse
Property Description
Fully renovated end-unit villa just minutes from the Ft. Pierce Inlet! Perfect for a second home or downsizing, this move-in-ready retreat features modern upgrades, including new tile flooring throughout, white soft-close kitchen cabinets, stainless steel appliances, and updated bathroom vanities. A 2023 roof, serviced HVAC, and 2021 water heater provide peace of mind. Relax on the spacious screened porch surrounded by lush tropical landscaping. Located in a gated community with fantastic amenities, including a pool, clubhouse, and on-site RV/boat storage. With covered parking and easy access to beaches, boating, and dining, this villa is the perfect Florida getaway!
Location
State FL
County St. Lucie
Area 906 - St Lucie County
Direction From US 1, go west on Indrio road. Go right into Indian Pines Village. Immediate right after gate. First building on the left.
Rooms
Primary Bedroom Level Main
Living Room Main
Dining Room Main
Kitchen Main
Extra Room 1 Main
Interior
Interior Features Ceiling Fan(s), Primary Bathroom - Tub with Shower
Heating Central, Electric
Cooling Central Air, Electric
Flooring Tile
Furnishings Unfurnished
Appliance Dishwasher, Electric Range, Electric Water Heater, Microwave, Refrigerator
Laundry Electric Dryer Hookup, In Unit, Washer Hookup
Exterior
Exterior Feature Storm Shutters
Parking Features Assigned, Carport, Community Structure, Detached, Guest
Carport Spaces 1
Utilities Available Cable Available, Electricity Connected, Sewer Connected, Water Connected
Roof Type Shingle
Present Use Residential
Street Surface Paved
Porch Front Porch, Porch, Screened
Road Frontage Private Road
Garage No
Private Pool No
Building
Lot Description Cleared
Faces South
Story 1
Sewer Public Sewer
Water Public
Architectural Style Contemporary, Villa
Level or Stories One
New Construction No
Others
HOA Name Indian Pines Village
HOA Fee Include Trash
Senior Community No
Tax ID 131350100930000
Security Features Security Gate,Smoke Detector(s)
Acceptable Financing Cash, Conventional, FHA, VA Loan
Listing Terms Cash, Conventional, FHA, VA Loan
Special Listing Condition Standard
Read Less Info
Want to know what your home might be worth? Contact us for a FREE valuation!

Our team is ready to help you sell your home for the highest possible price ASAP

Bought with Non-MLS or Out of Area
Find out why customers are choosing LPT Realty to meet their real estate needs
Learn More About LPT Realty






